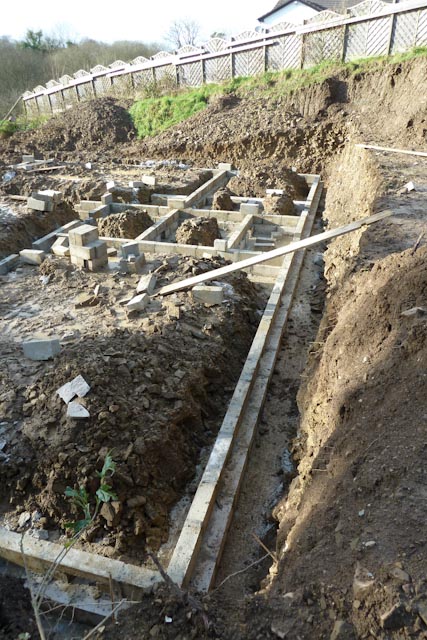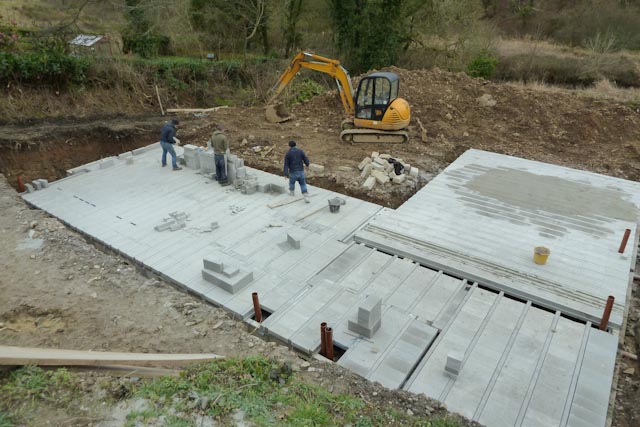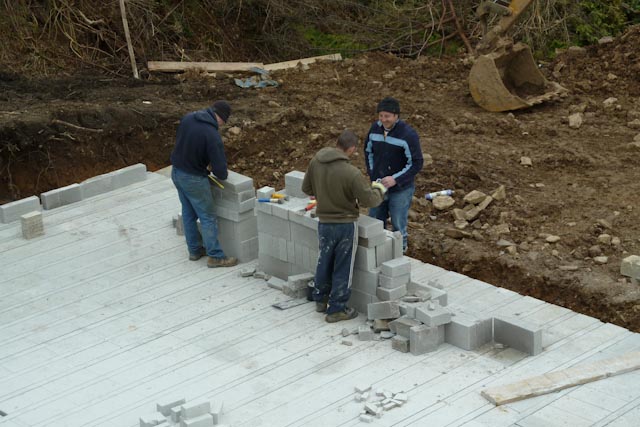The weather over the couple of weeks following my last post, when the concrete was poured, continued to be dire. While the east of England has had the driest winter for many years, Devon seems to have been deluged. Serious thoughts of building an ark, rather than a house! Brian, the groundworker, said that the weather had turned ‘..a difficult site into a near-impossible one…’. The ground conditions were terrible, slippery mud that sucked your boots off if you stood still for more than a few seconds. The tracked excavator was stuck in the mud, and the standing joke was that we could put some hanging baskets on it and use it as a garden ornament.
Fortunately, the weather over the last couple of weeks has been drier, and work on site has been possible. By the end of January, we could see the blockwork walls that would complete the foundations…
But then work seemed to pause for a while, as we had more rain. But yesterday, we went to the site and were stunned to see the floor slab in place…
The beams had been craned directly into position – just as well, as manual handling would be impossible for the 5m long, 200mm deep reinforced concrete beams – and most of the whold blocks were in place. Most of the projecting pipes are the drainage tails for soil and vent pipes, though the two close together in the foreground are ducts for the header pipes to the ground-source heat pump from the bore holes.
The guys were working on filling in the remaining gaps with cut blocks..
prior to grouting the surface.


