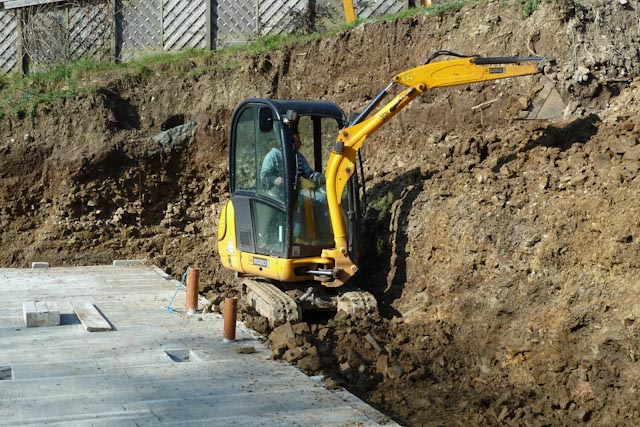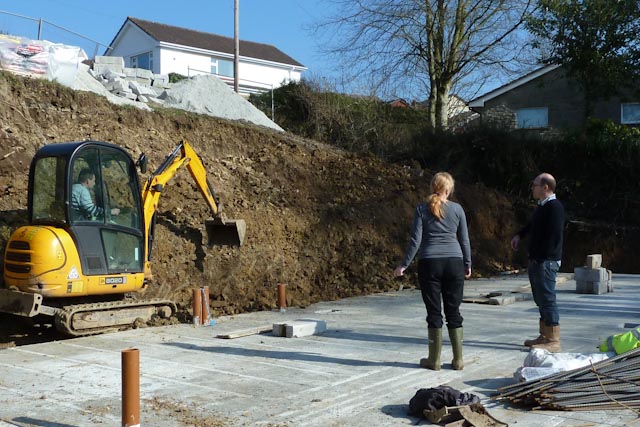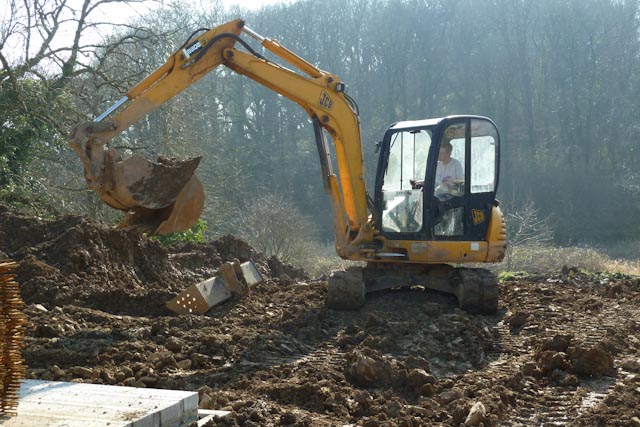Now that we have a floor slab in place, the next phase of the groundworks has started. This is the construction of the retaining wall above the house, that prevents the hillside joining us in the living room. First part of this is to dig out some more spoil, to create the foundations for the wall.
This entails digging down about 600mm below the current level, to allow for a 250mm thick reinforced concrete slab. The main difficulty is access, as shown here. Jerry can only get the small digger in, and is limited on how much spoil he can move to the level above – plan is to move the big digger up to the top of the site, and fill its bucket fron the small one. We shall see!
What’s remarkable is that, for the first time, really, we can see how big the house will be, and start to see how it fits into the site. Standing on the floor slab makes it obvious just how well tucked away the house will be.
Also, now that Malcolm has started spreading the Spoil Himalaya across the bottom of the site, we can start to see the extent and lay of the garden, and confirm the way that it leads into the country beyond.
We’re now told that the first part of the timber frame will be delivered on March 12. That will just be the bottom floor panels and floor joists for the middle floor. Once that’s up, the groundworkers can build the blockwork wall nex to the hill, and lay the path outside the front of the house, so that the scaffolders can do their stuff. All seems, suddenly, very fast indeed. We carry on anxiously looking at the weather forecast, and hoping for dry weather.


