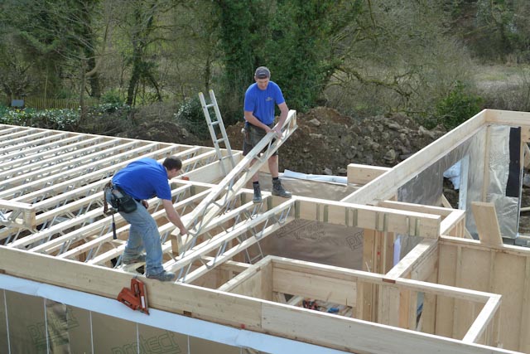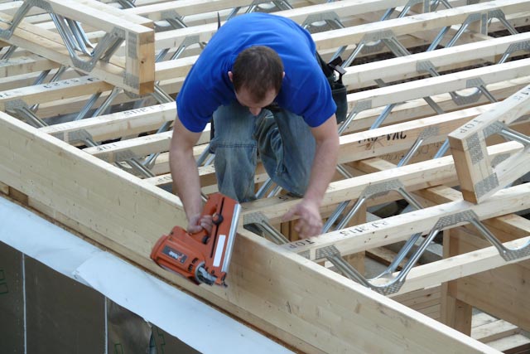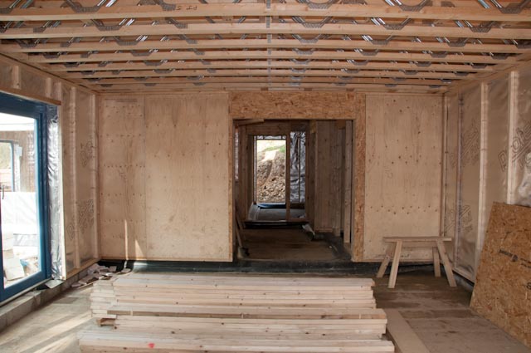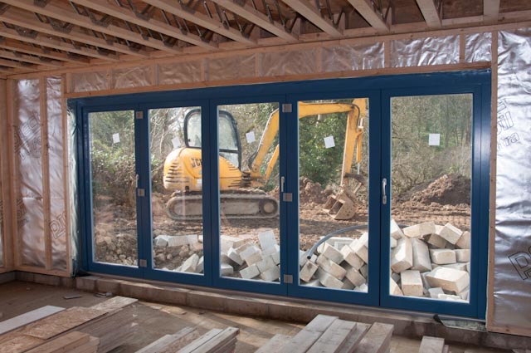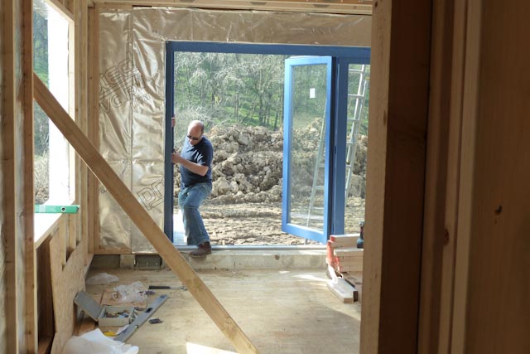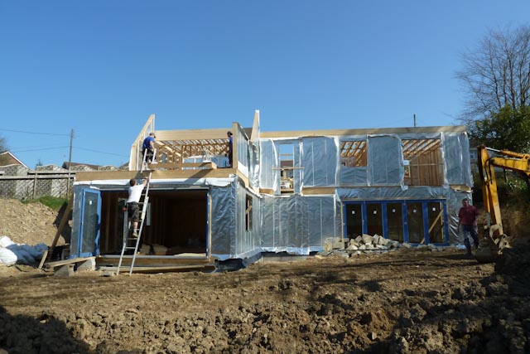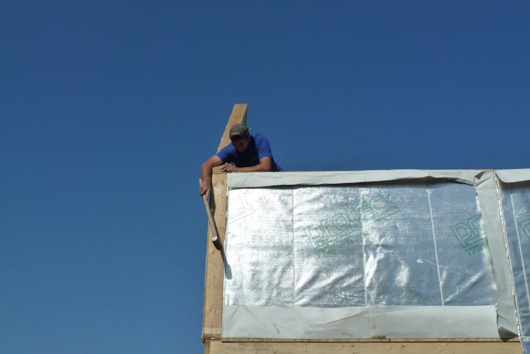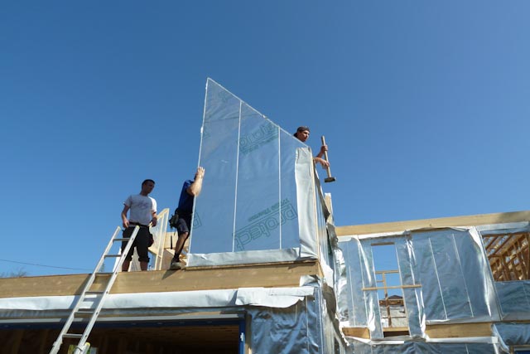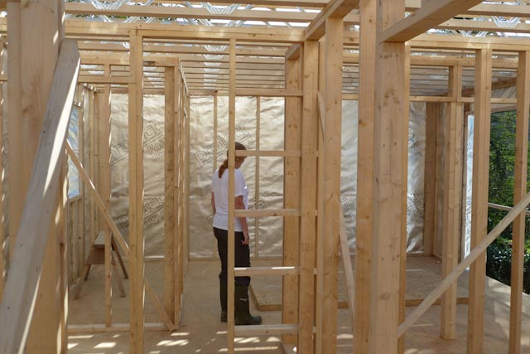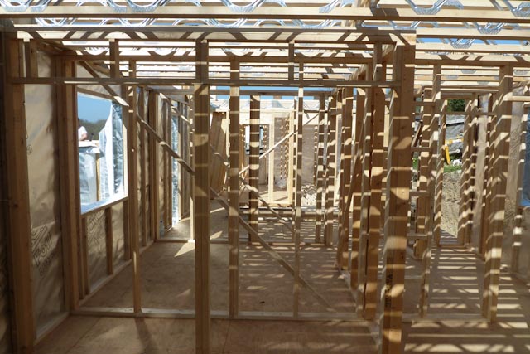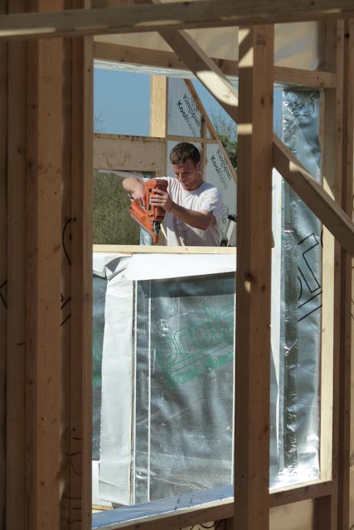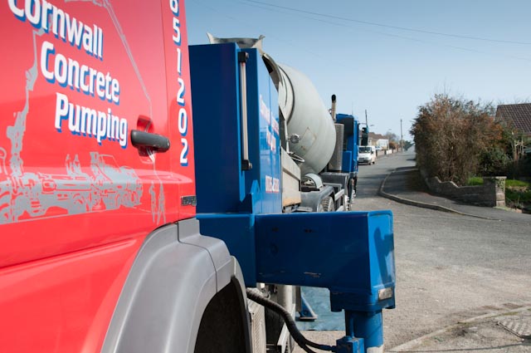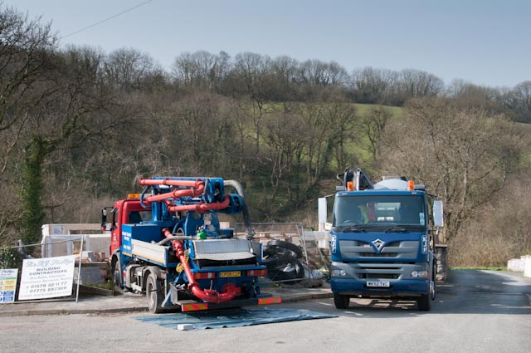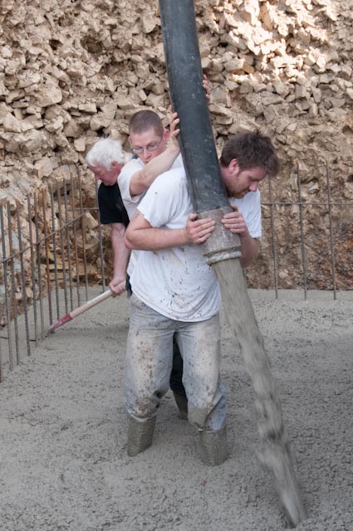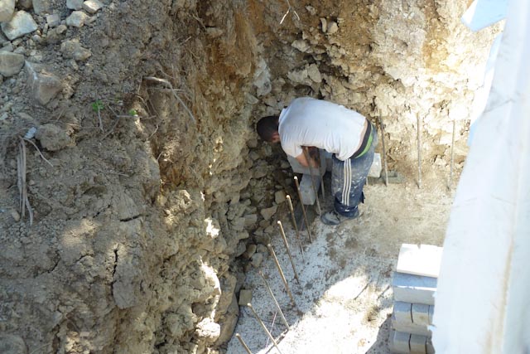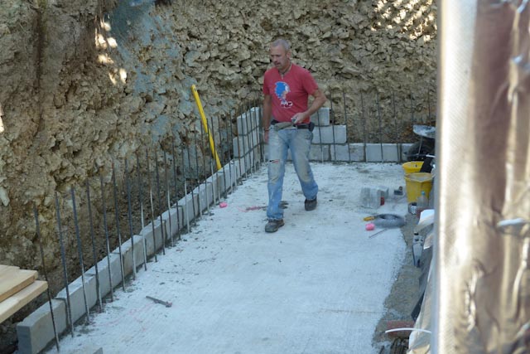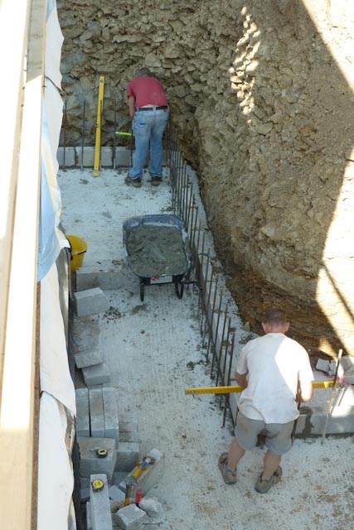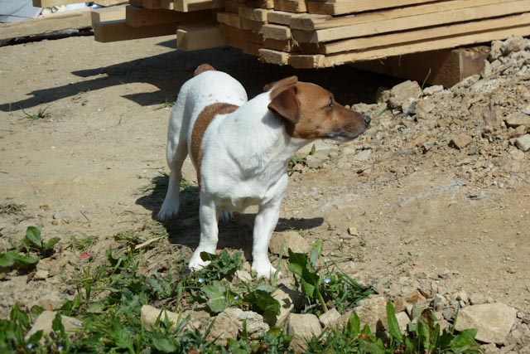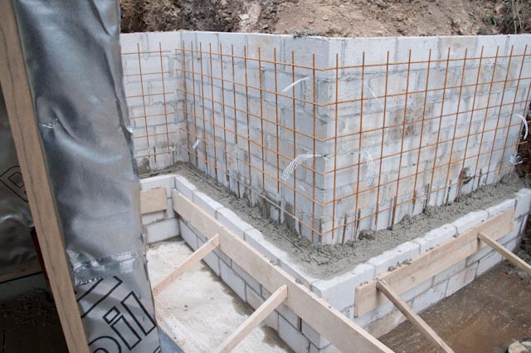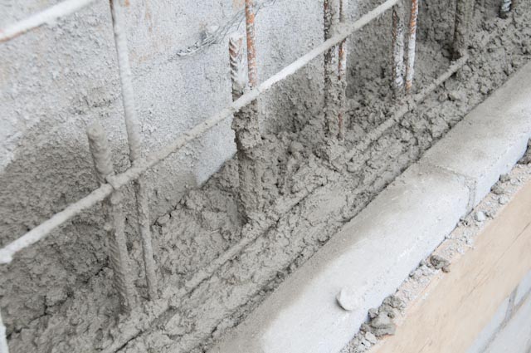The two weeks or so since the last post have seen a lot more obvious progress. Both the retaining wall that keeps the hill from falling on the house, and the timber frame have grown a lot, thanks partly to some exceptionally good weather.
The Timber Frame
The last post here showed the bottom floor of the frame ready to receive the joists for the next floor. Pretty quickly, the joists were in – thanks to some terrifying walking across the open joists by Josh and Rick – then the floor deck went down, and we had a sort of outsize garden shed.
Then, so as to avoid the need to work around scaffolding (and to get them out of storage), Sean installed the bi-fold doors in the living room and dining room.
We now have most of the middle floor of the house in place. There was one small hiccup, that Sean dealt with. Josh had been proposing to build a walkway across the ravine separating the bottom floor of the house from the bank at the top of the site. In the bottom of the ravine was the concrete footing for the retaining wall, complete with projecting (by about a metre) steel reinforcing bars that would connect the wall to its foundation. I had nightmares about one of the framers falling and impaling himself on the iron maiden below! The problem was resolved, by Josh and his team unloading the Potton lorry on the driveway (that we don’t own) at the bottom of the site, then carrying them to the house by hand. Laborious, but at least not deadly.
So, a few days later,
Josh and his team were just finishing off the external panels on the first floor
Quote: “If it won’t fit, you’re just not using a big enough hammer”
Once the exterior panels were up, we could go up and look around. Again, surprisingly, just like the design!
The Retaining Wall
Meanwhile, more has been going on with the retaining wall construction. The next step was to pour concrete in to the foundation slab. This meant a similar concrete pumping exercise to that for the house footings.
Then a skin of blockwork was laid outside the reinforcing bars..
Last step so far is to lay a few courses of the second, inner skin, and fill the gap with concrete. This has to be done 3 or 4 courses at a time because of the pressure exerted by the wet concrete.
