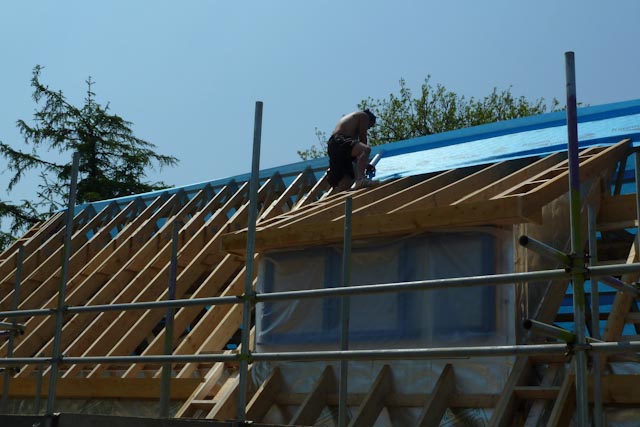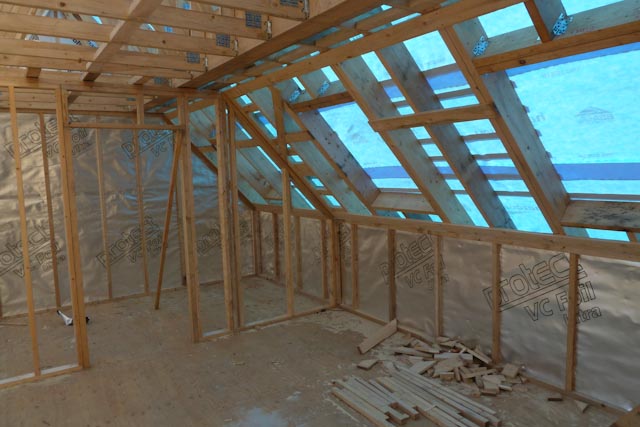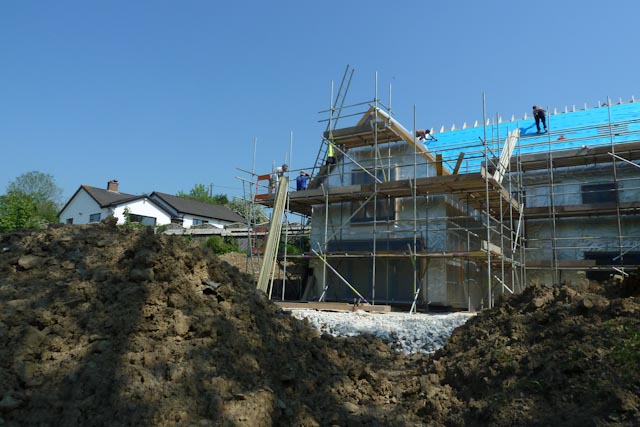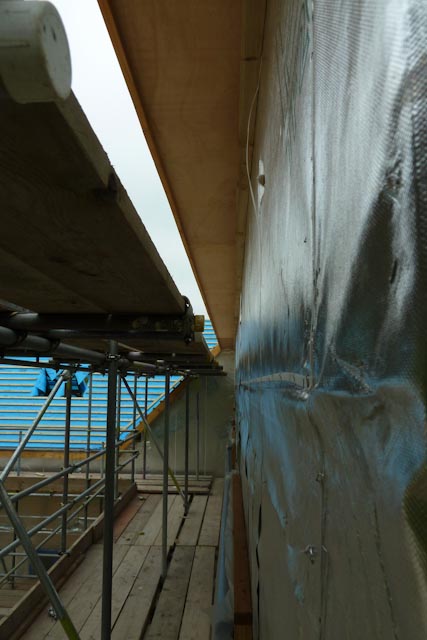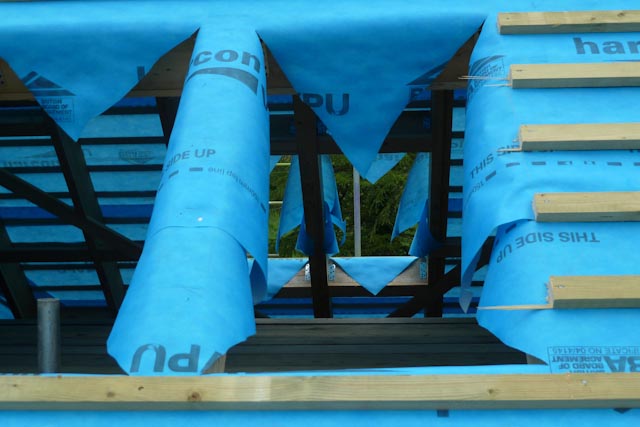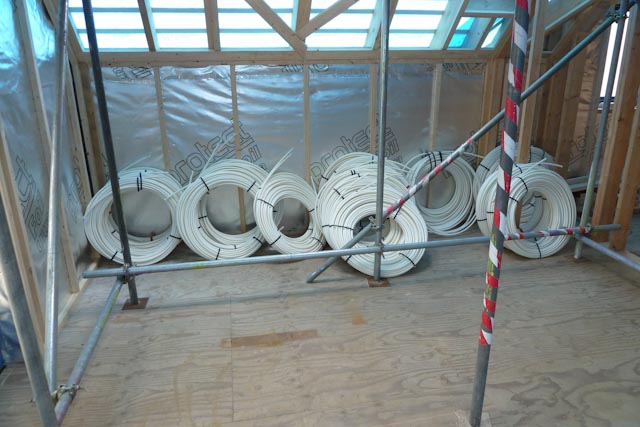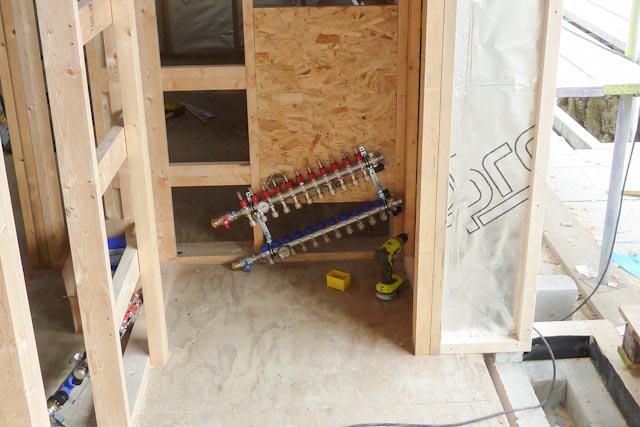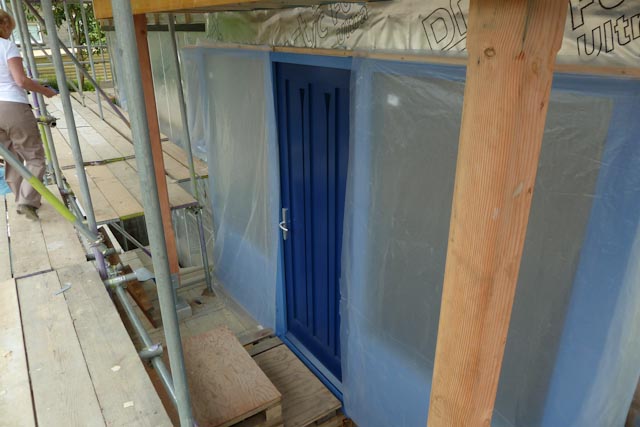The day after the my last post, we went on holiday for a week. When we came back, the house had moved on a great deal. Before we went away, Josh had just started on the main roof structure; the gables and some of the internal supporting walls were up, but none of the roof beams or rafters were in place.
When we came back, not only were all the rafters up, the roofers had started on felt-and-battening the roof.
You can see, too, that (most of) the windows and doors are now fitted. Once the felt and battens are on the roof, the structure is essentially weatherproof – no more indoor floods from the Devon rain.
For the first time, too, we could see just how big (huge!) the house is.
Progress on the roof has been fast, and Josh and his team have also fitted the soffits and facias…
…and installed the roof-lights in the main bedroom and the rooms in the roof.
The work on the roof now moves on to tiling, which has to be done before we can start on the wall cladding – the weight of the roof tiles compresses the whole house by 25mm or so.
Meanwhile, Mark has started work on installing the under-floor heating system. Here is the mile of tubing that will be fitted under the floors…
There are 3 manifolds – great boys’ toys, because they have DIALS and KNOBS!
And, finally, we have the porch and front door fitted, so for the first time, we can lock the house up when we leave.
