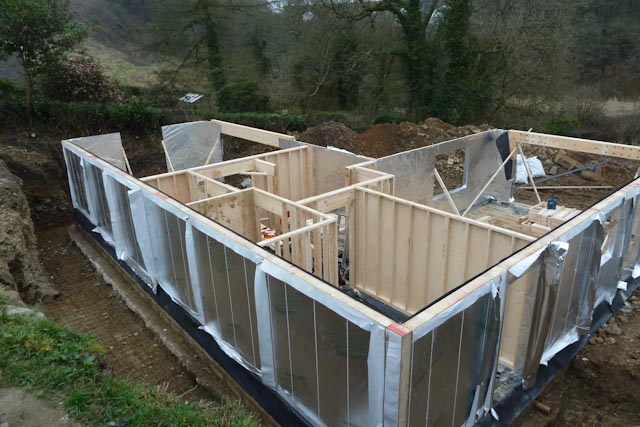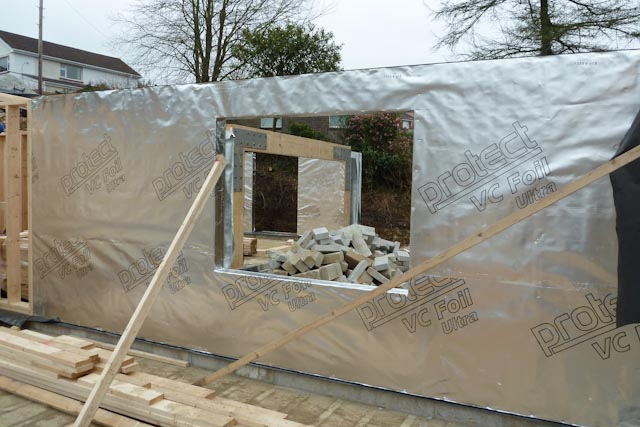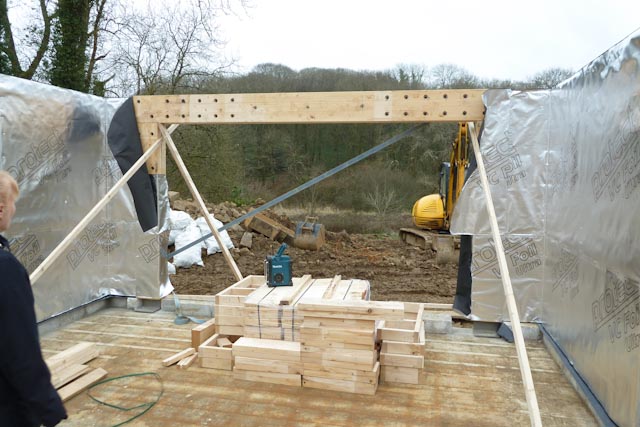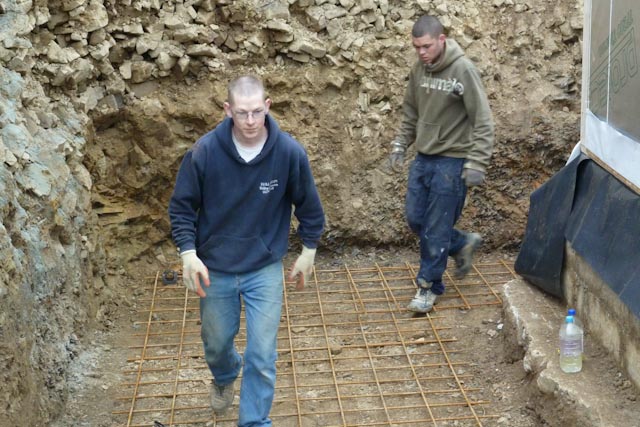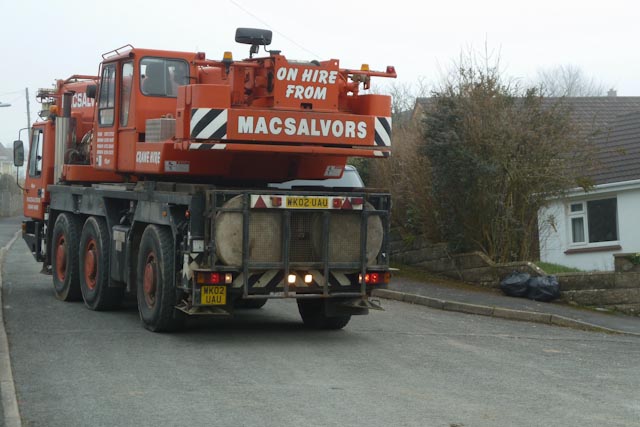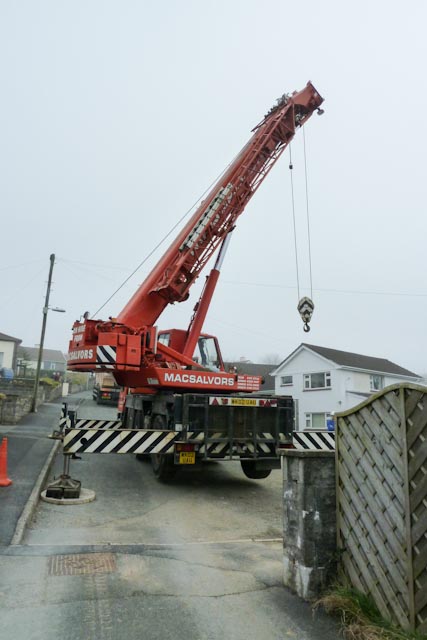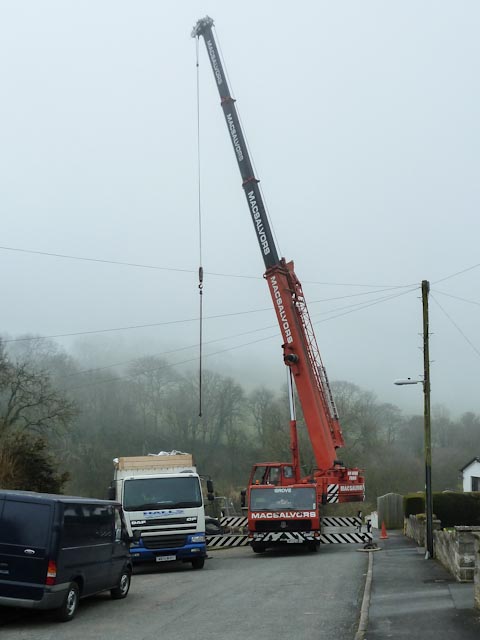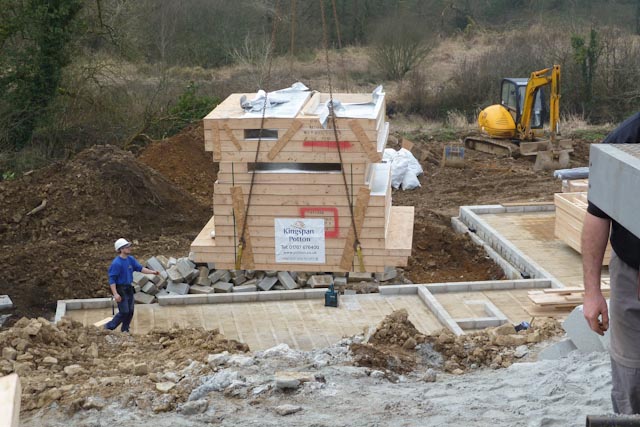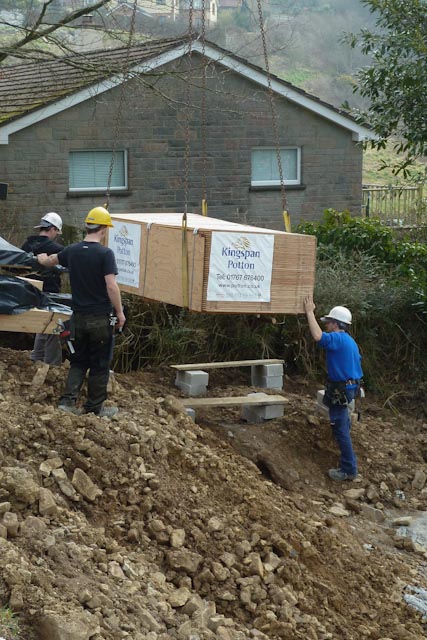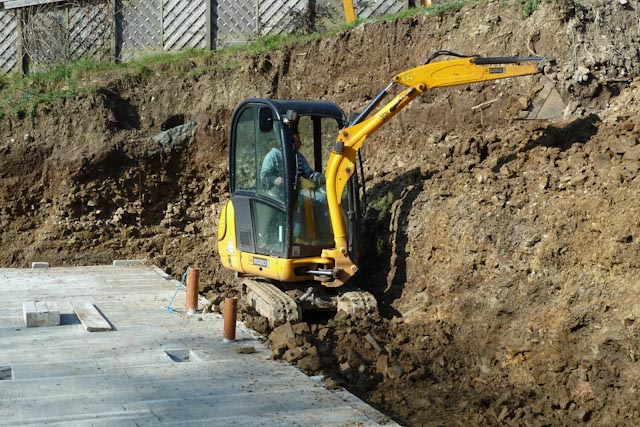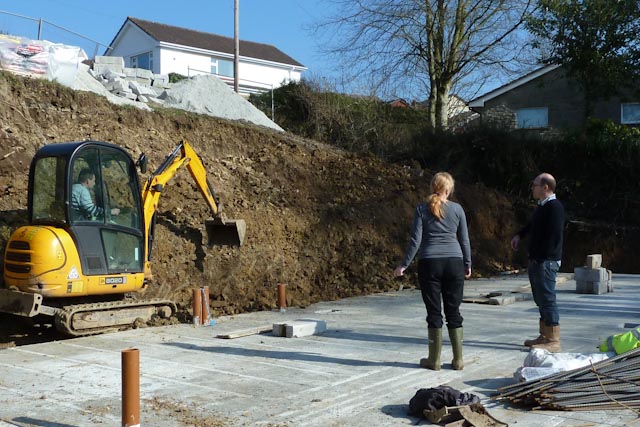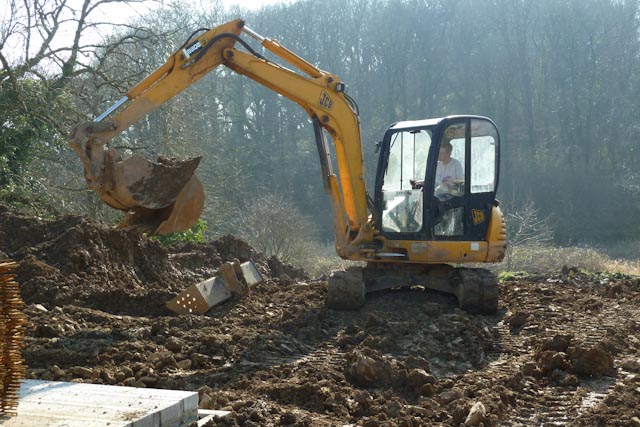When we left site on Tuesday afternoon, there was a floor slab and a pile (or several piles) of timber scattered around the site.
48 hours later, when we returned on Thursday afternoon, we had most of the bottom floor of the house…
Josh and his team had made great progress over the 2 days, assembling and erecting the 2 portal frames that will support the bifold doors on the living room and dining room, putting down the sole plates, erecting the panels for the outer walls and then putting in the internal walls.
For the first time, we can actually see the room layout. As Paulette commented “It’s just like we designed it!”. And we can now see the view across the river framed, as it will be, in the living- and dining-room windows.
Meanwhile, work on the foundations continues, in a sort of 2-steps-forward-1-step-back way. The groundworkers are now putting the reinforcing steel (back) into the excavation for the footing of the retaining wall.
Should be finished with this stage on Monday, inspection on Tuesday, concrete later in the week.
Josh & Co will be there on the frame next week, and maybe a little longer.
