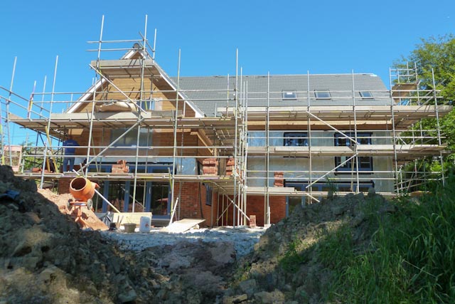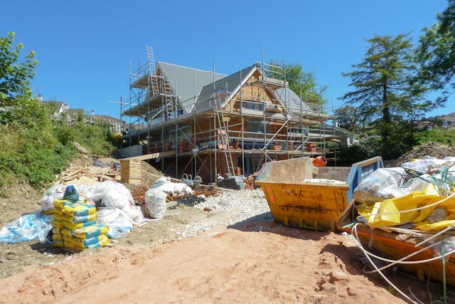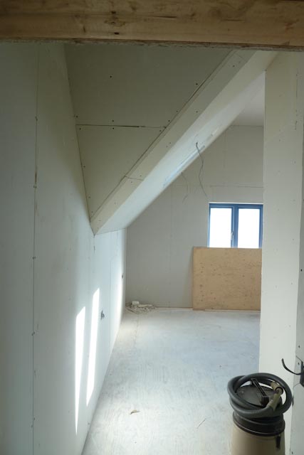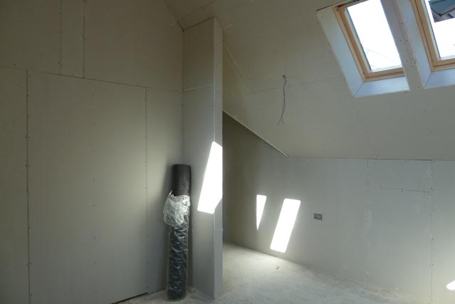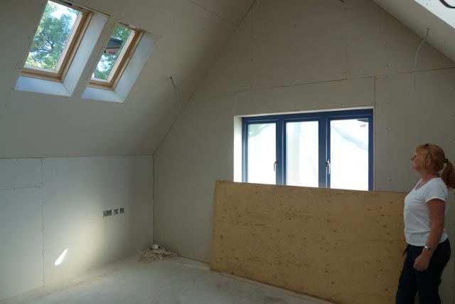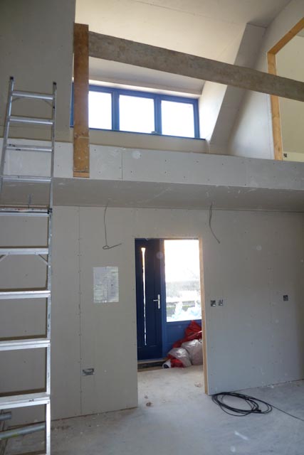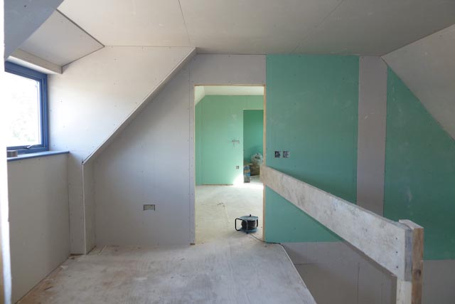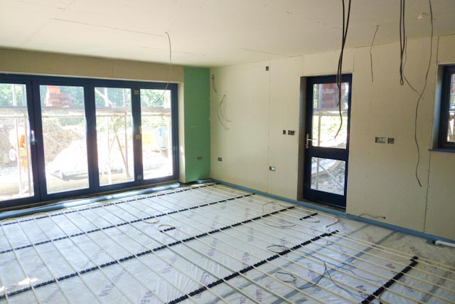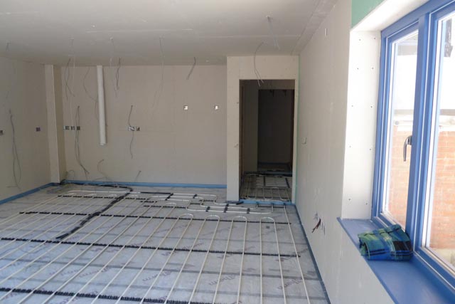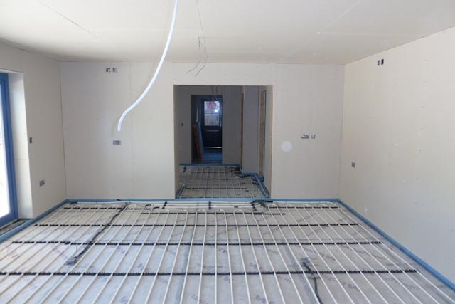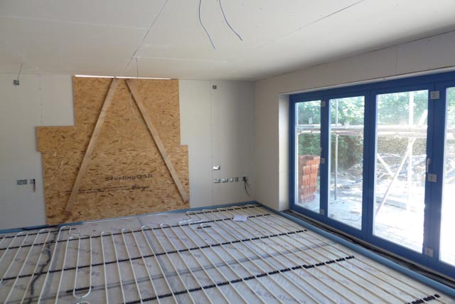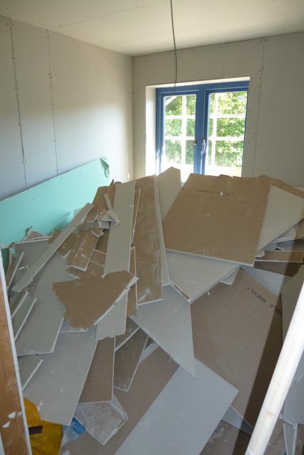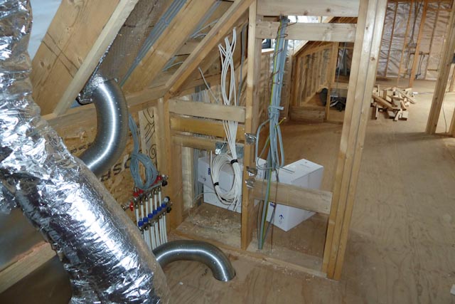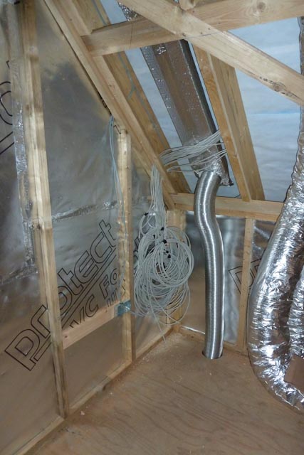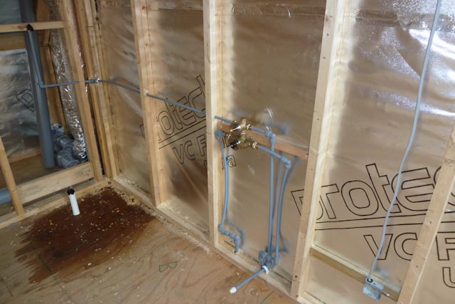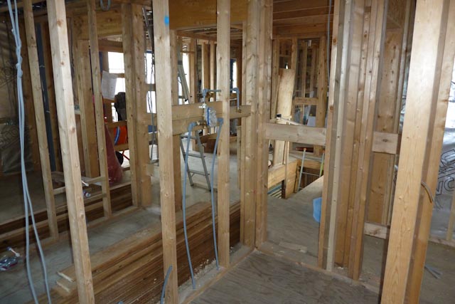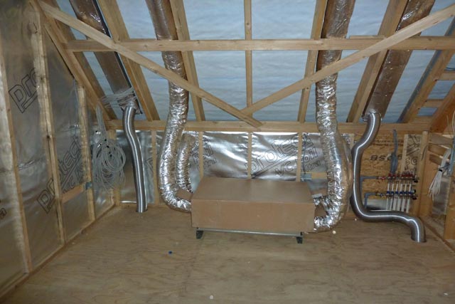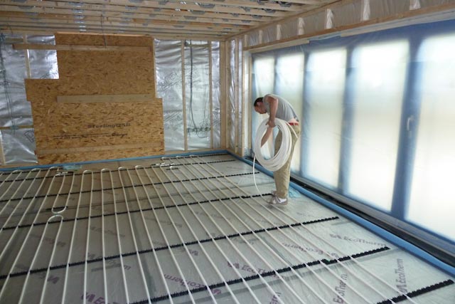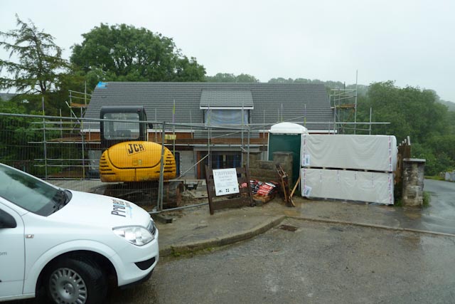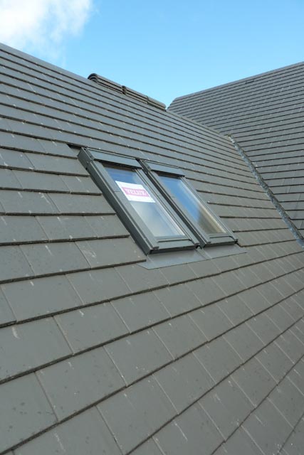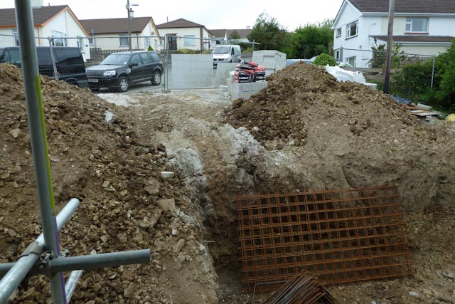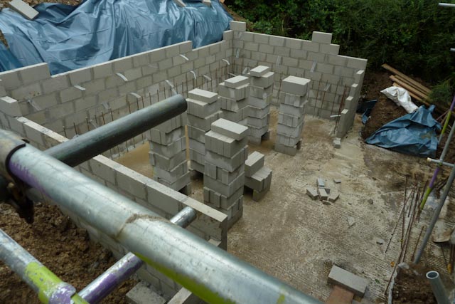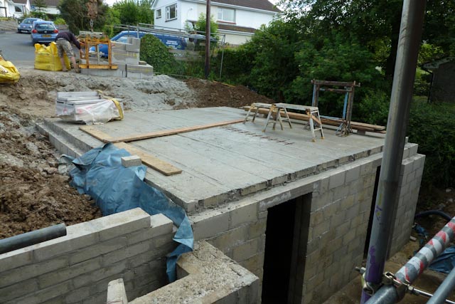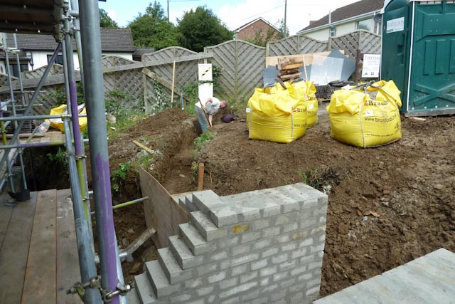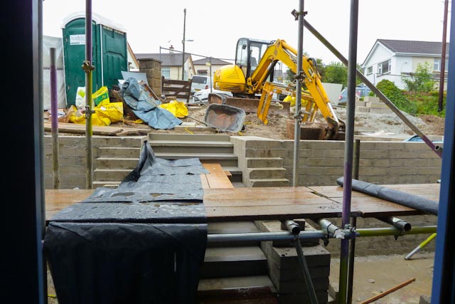Weather permitting, now that the roof was loaded, we could start on cladding the outside of the house. The tops of the gables, and a band under the eaves, are timber clad, the remainder clad in facing bricks.
Timber Cladding
Josh returned to fix the timber cladding (weatherboard) on the upper parts of the house.
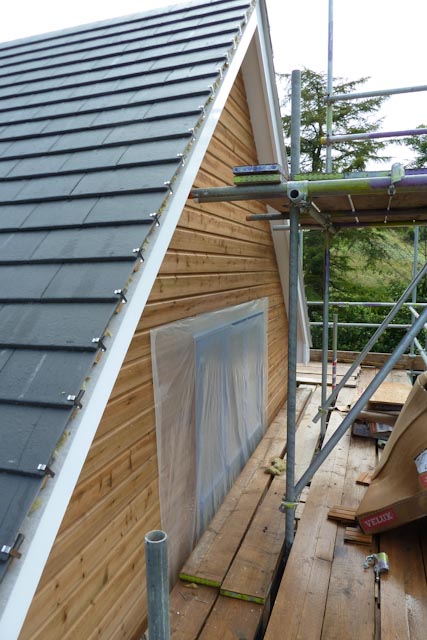
The cladding on the gable to our bedroom.
The cladding is in a treated softwood, which looks like cedar but is both cheaper and retains its colour better. It is fixed with (fiendishly expensive) stainless-steel nails. Thus far, Josh has used 3,300 nails!
The corner details are important, and have been done very neatly, though no-one will see them close up once the scaffold is gone.
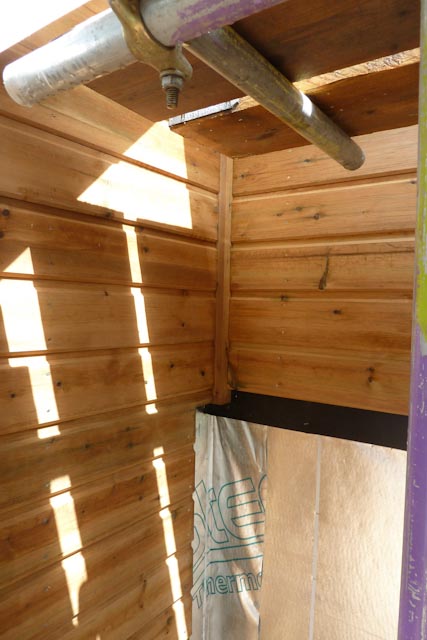
There is still one gable to complete, but the cladding already looks good.
Brickwork
The lower parts of the house are clad in facing brick, in our case, Ibstock Hamsey Mixed Stocks. These are red, sand-faced machine-made bricks. The first quote we had was £500/thousand, which caused an intake of breath. Fortunately, we found a second-grade version of the same brick (ATR, or “As They Rise), at about £300/thousand. When the house and garage will need about 20,000 bricks, that makes a substantial difference!
Brick deliveries have been difficult. The original plan, to deliver a full load (about 10,000) of bricks in one go foundered when it proved impossible to get the lorry close enough to the site. RGB, the builders merchants, have been very helpful, but, even so, craning the bricks a couple of packs at a time over the fence has been a trial. We hope to clear space at the top of the site, that will make access easier.
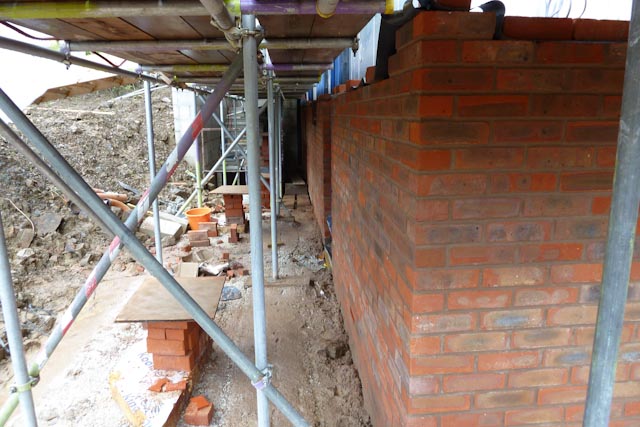
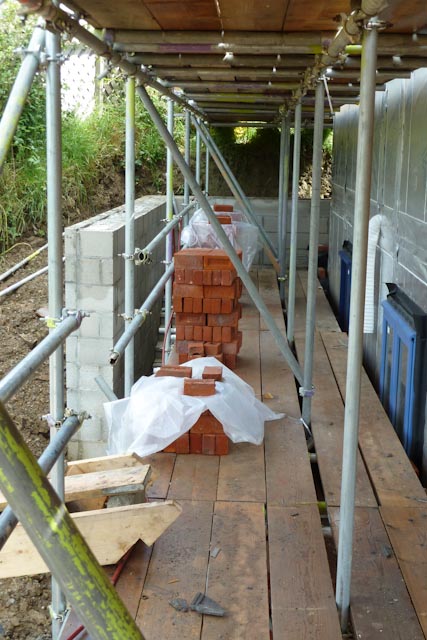
The bricklayers have been affected, too, by the appalling weather. They have spent too many days sitting in their car, waiting for the rain to abate. Fortunately, the last few days have been dry and warm, and they have made great progress.
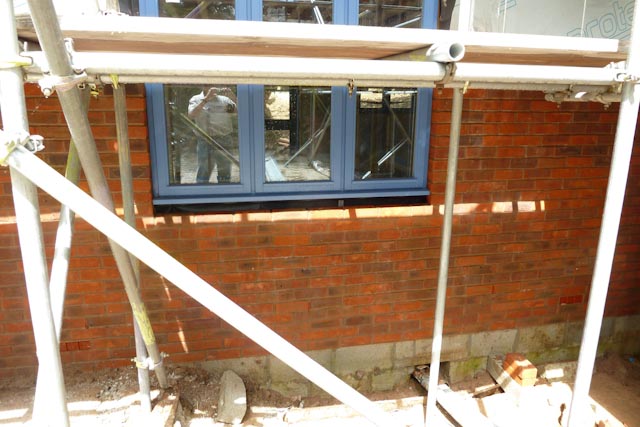
We now need to order some brick ‘specials’ – cant bricks, with a chamfered corner for the final (soldier) course below the timber cladding.
Next
We can now move on to finalise the design of the fireplace and chimney, which are the next major bits of construction.
