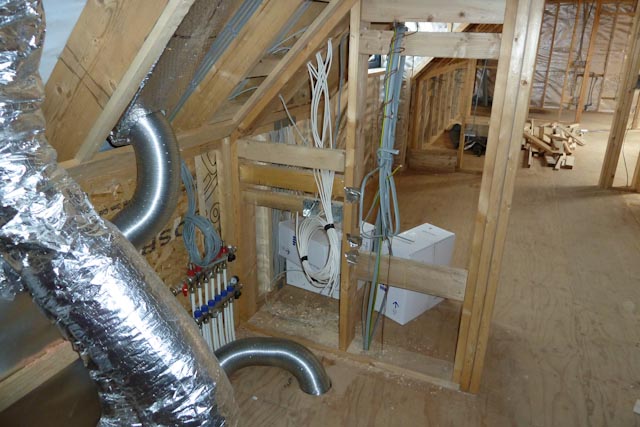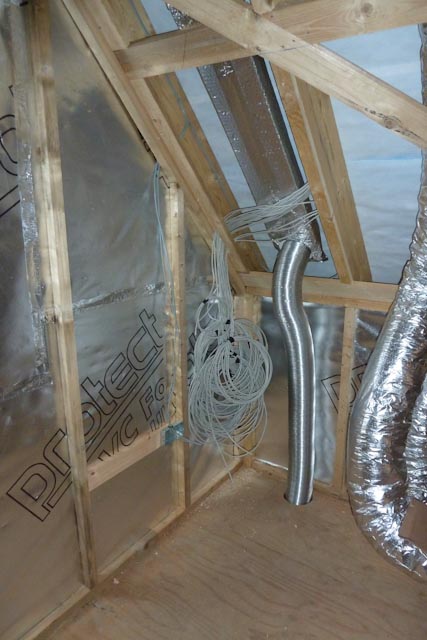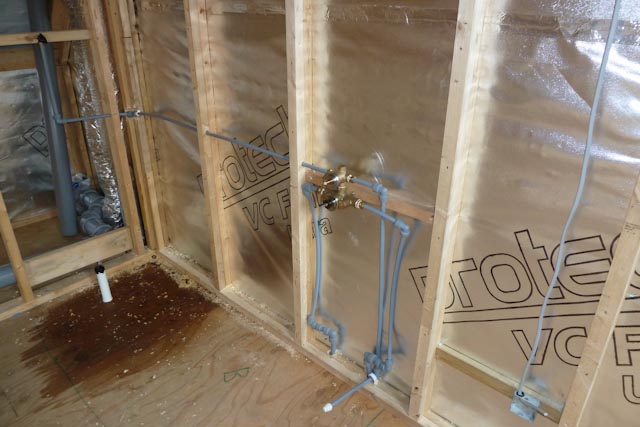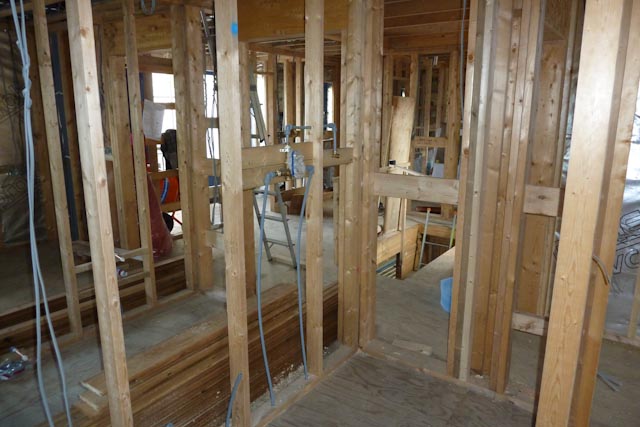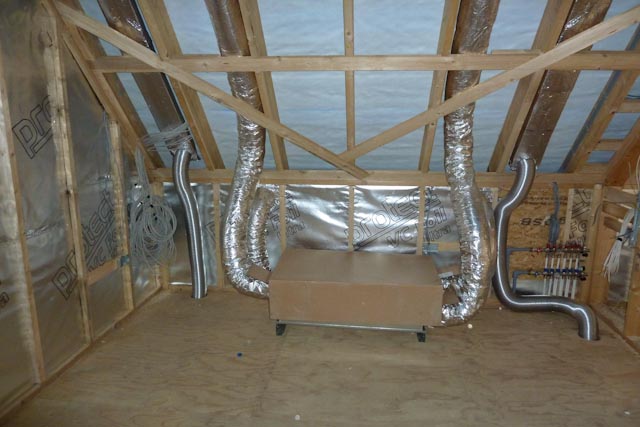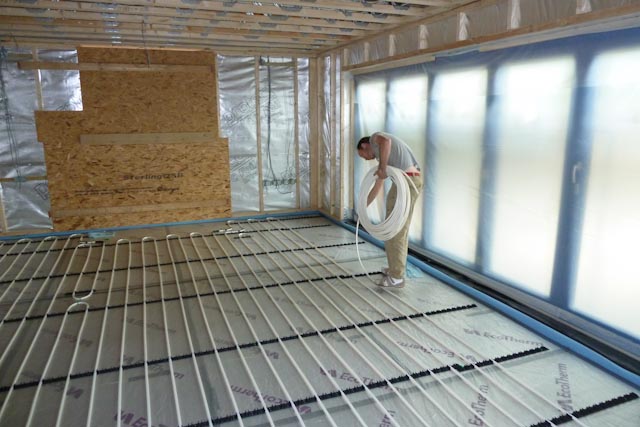Having got the building watertight, we could move on to “First Fix”, in which all the services (plumbing, electricity, etc) that will be hidden in the walls and floors are installed.
We had four jobs going on here:
- Plumbing – Ryan Nicholls and Liam, putting in hot and cold water, heated towel rails, and the linking-up-bits of the underfloor heating system
- Electrics – Tom Jefferies and Matt, putting in the power and lighting wiring, heating controls, and the all-important data and audiovisual wiring
- Mechanical Ventilation – Rega Vent putting in a system
- Underfloor heating (on the ground floor) – Mark Allen completing this job.
Ventilation, heating and wiring in the loft
The data cables (one end of all 700m of them – Cat6 cable)
Bathroom plumbing (in the roof room)
Bathroom plumbing in our en-suite
The ventilation plant
Mark installing the UFH pipes in the lounge. They are laid on top of a 120mm-thick layer of insulation, over the damp-proof membrane, on top of the concrete floor slab, and will be covered by the floor screed.
Next
Once this was complete, we can start on boarding out the walls and ceilings…
