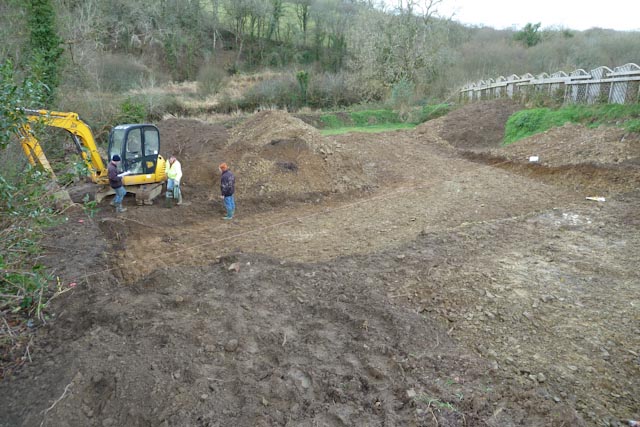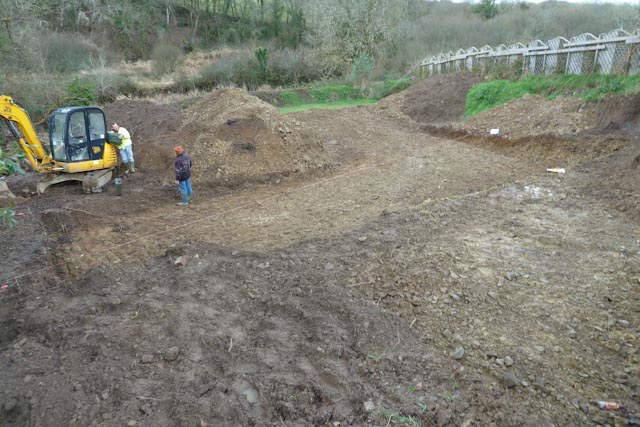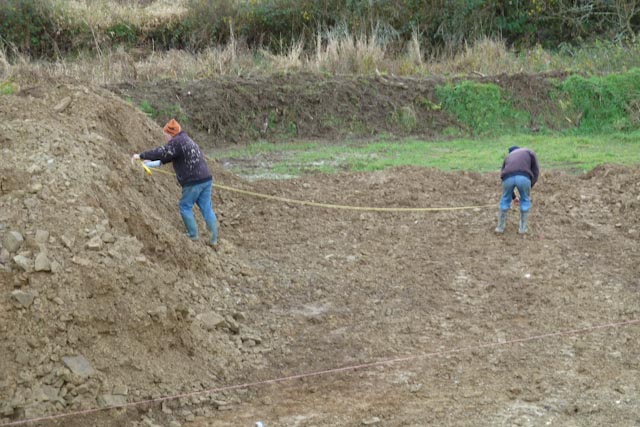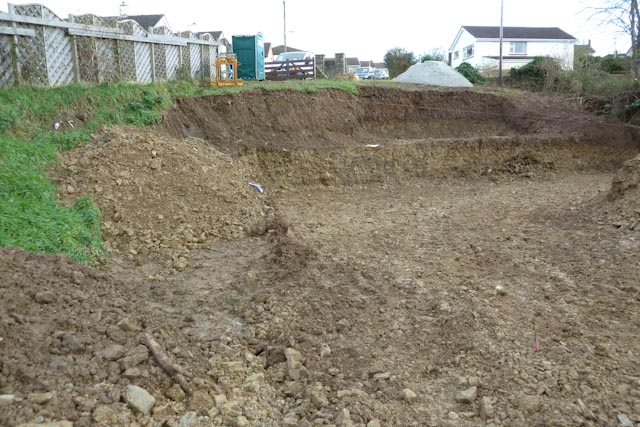It’s been a frustrating few weeks since the last post. We thought that the groundworkers were starting about 7 November, but not much happened. Jerry did show up with his excavator, strip some of the re-grown vegetation, and dig the trench for the temporary water supply, but then things stopped. And the weather got dire. And we heard that Brian (primary groundworker) was off sick. And nothing happened.
At last, though, this week, we have seen some real progress. Today, Jerry and his colleagues are setting out the slab foundations,
ready to dig the trenches for the foundations on Monday/Tuesday, ready for concrete Wednesday or so.
This picture is looking back from the (south) west corner of the house, towards Holsworthy town. The level area nearest to the camera is roughly at the ground level below the ground-floor slab: the floor level will be ~400mm above this, allowing for the underfloor space and the thickness of the beam-and-block floor. The cutout towards the top of the picture is for the store rooms that will be located under the garage, which will be postioned roughly where the heap of sand at the top of the picture is.
We have to work out what to do with the heap of spoil…
 …in the middle of this picture. Some of it will be used to back-fill behind the retaining walls, but we shall probably use the remainder to raise the level of the garden below the house. We shall see!
…in the middle of this picture. Some of it will be used to back-fill behind the retaining walls, but we shall probably use the remainder to raise the level of the garden below the house. We shall see!


