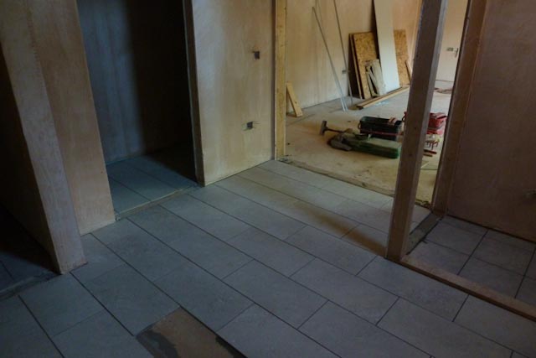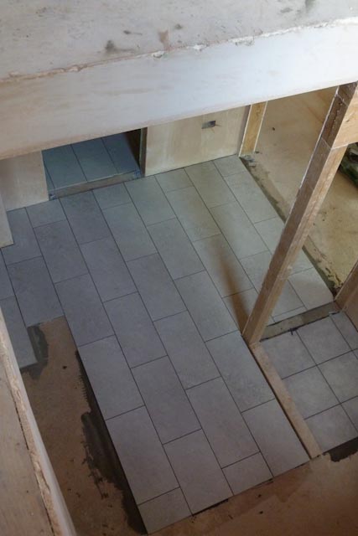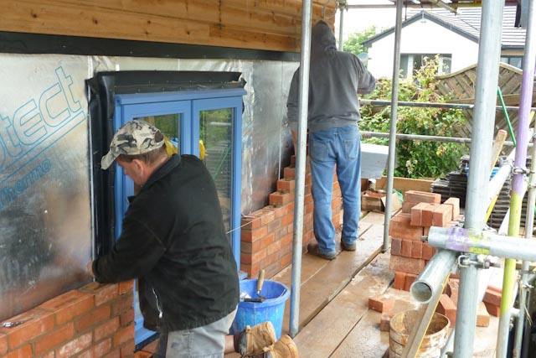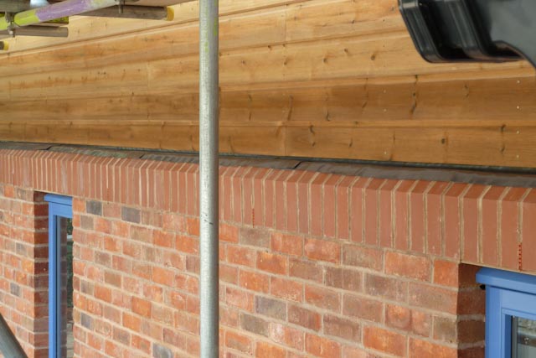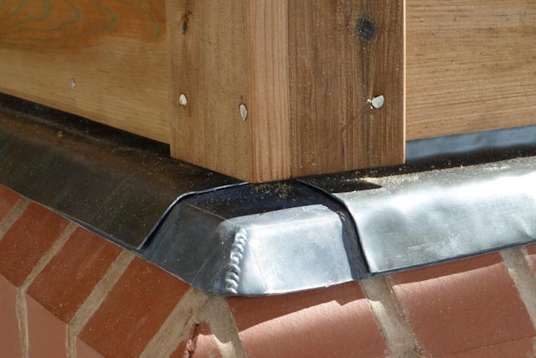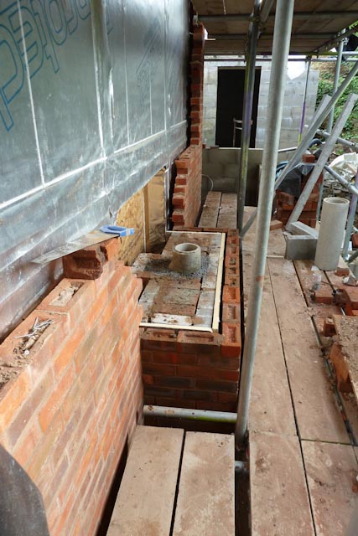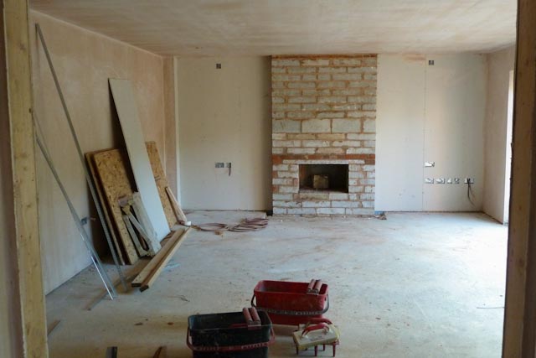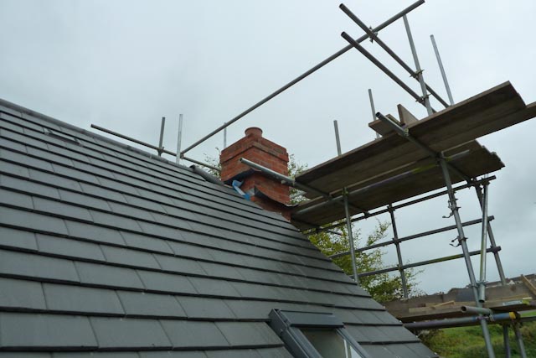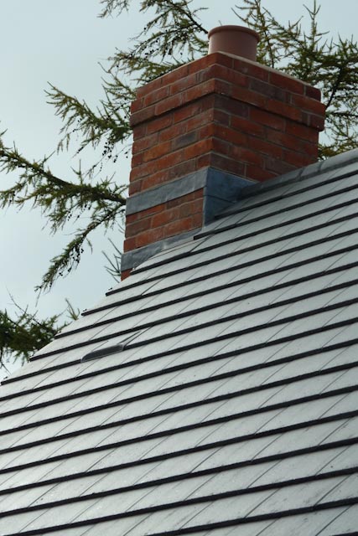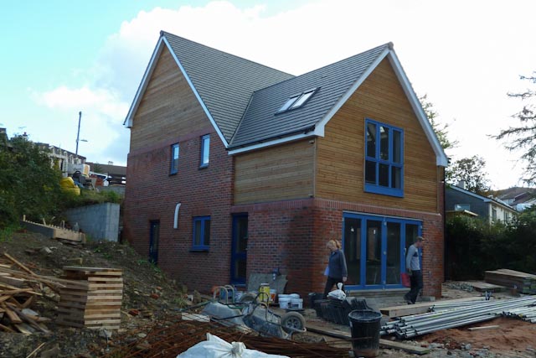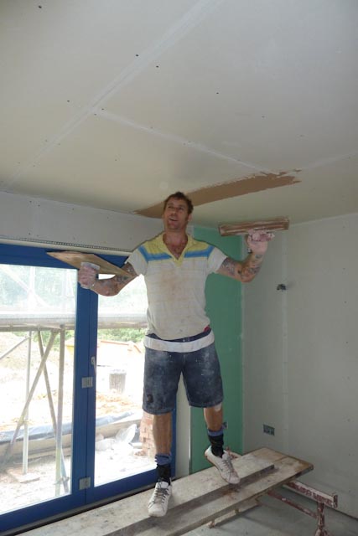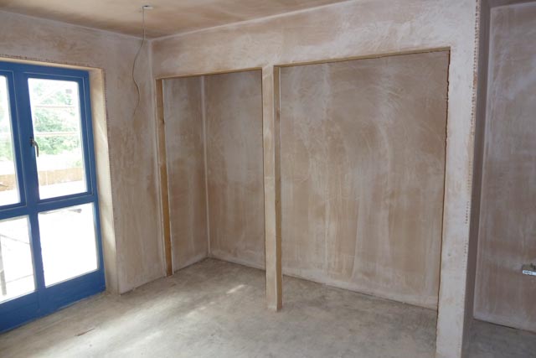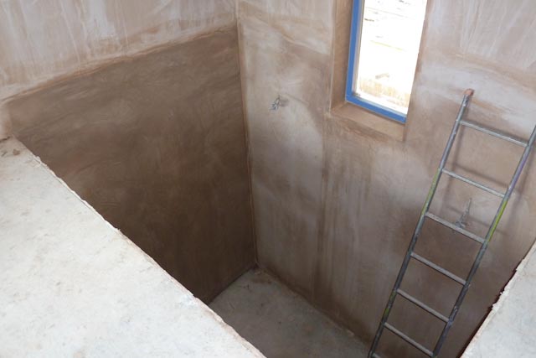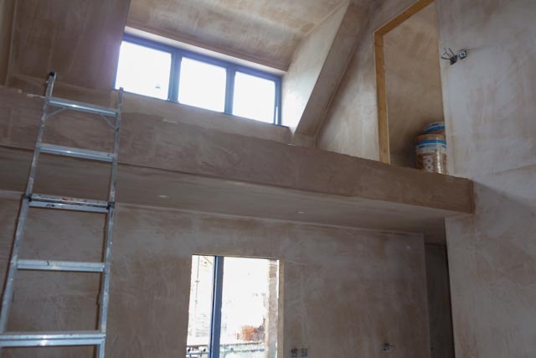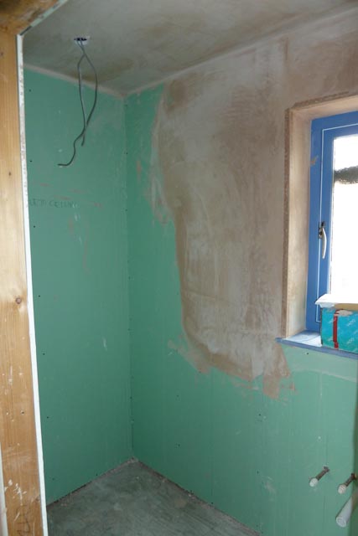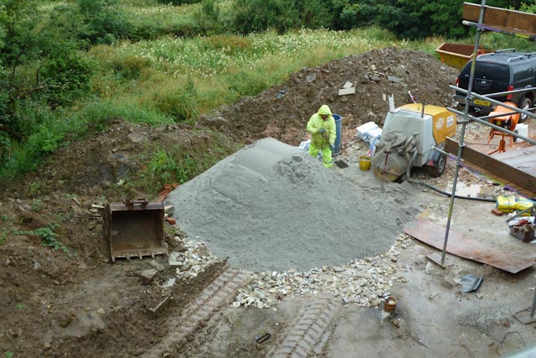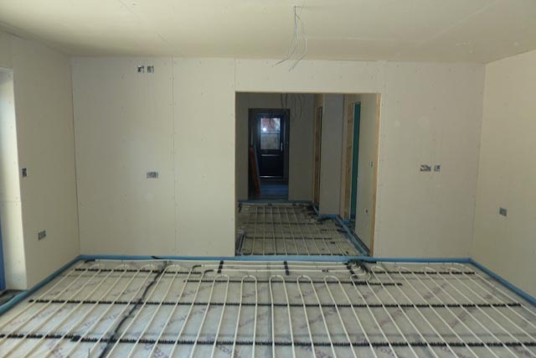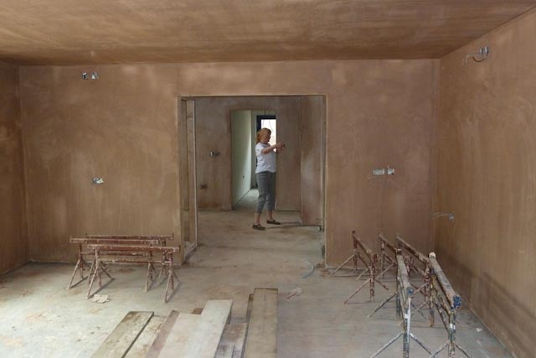Now that the plaster and screed have had some weeks to dry, we can move on to finishing inside the house. We had decided on porcelain tiles for the floor in the kitchen, dining room, downstairs hall , utility room and WC, and in the all-important plant room, and for floors and most walls in the bathrooms. Before that could start, though, Ryan the plumber (or more correctly, his chap Liam) had to fit the shower trays and baths. That threw up one problem, when we found that En Suite 2 – the Guest Bedroom en-suite – had been built 100mm narrower than designed. Too late to do anything about the walls, we had to change the shower tray from 1200×800 to 1100×900. Dimensions are a bit tight, but it should be workable.
We selected two pairs of tile colours from the Gemini Hillock range (from CTD in Exeter) – Light Grey/Dark Grey and Cream/Mocca, and spent a fair time allocating the pairs of colours to floors and walls. I transferred the results into a set of drawings, one per room:
Jason Ogilvy very quickly tiled the ground floor, and moved on to the bathrooms.

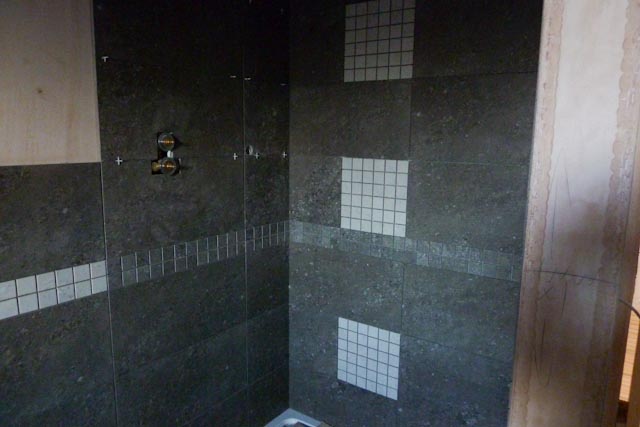

We’re delighted with the tiles – they have turned out exactly as planned, and Jason and his mate Ian have done a grand job, getting the right colours and the right grout for each colour.
Joinery
Potton delivered the 2nd fix joinery pack last week. This contained all the internal doors, the door hardware and material for the door casings, architraves and skirtings. Phil, the carpenter working for Andy Wilton, has been on site all week, fitting the doors and architraves. The skirtings will be left until the oak floor has been laid through most of the house.
The doors look superb..
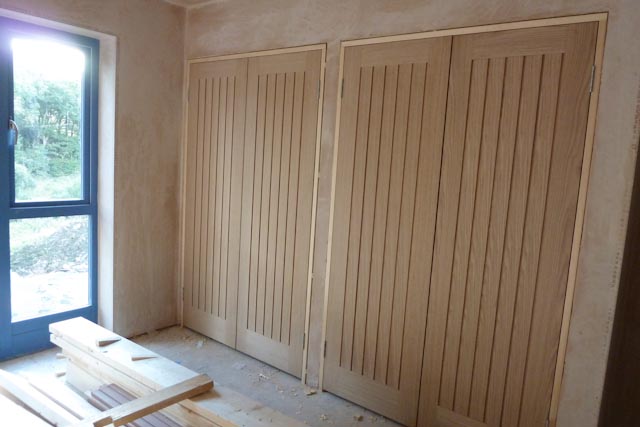
Electricity
All this week, Tom, Matt and Paul have been in installing the electrical fittings. We now have consumer units (fuse boxes) in the Plant Room and Loft, electrical sockets and switches throughout, and most of the light fittings, where we are using down lighters. Western Power are scheduled to connect the house to the supply on 8 October – another significant step.
Kitchen
On Monday last, Complete Kitchens delivered much of the kit for the kitchen, and started on the installation. They have had to pause while electricity and plumbing catch up, but the time has not gone to waste, as they have been manufacturing our Corian worktops.
Plumbing
Liam has been back again, installing the LPG supply for the hob in the kitchen, and adding some more water pipes.
Next
On Monday, the decorators come in to start waxing the doors with Treatex painting the walls, leaving only the final coat. Monday also sees the delivery of 150m2 of engineered oak flooring, and work on the water supply to the house and drainage. Exciting times, and still on programme to complete in late November.
