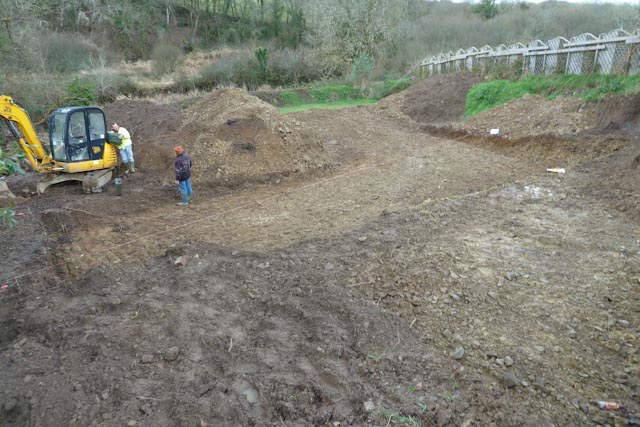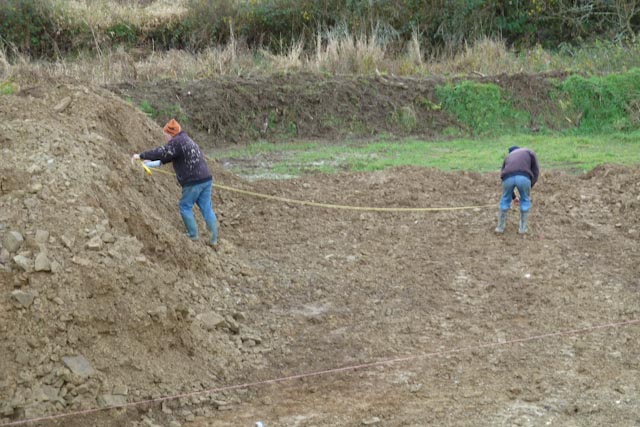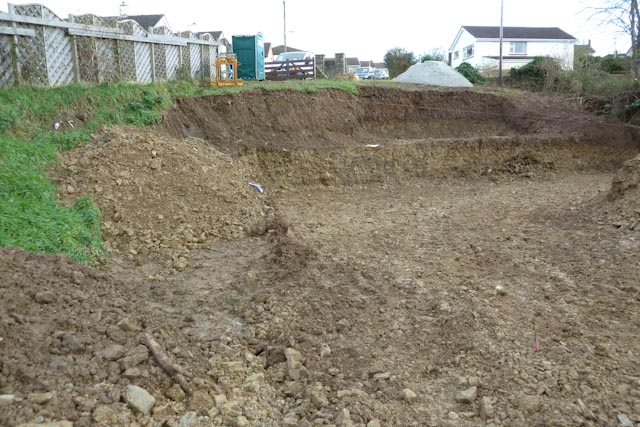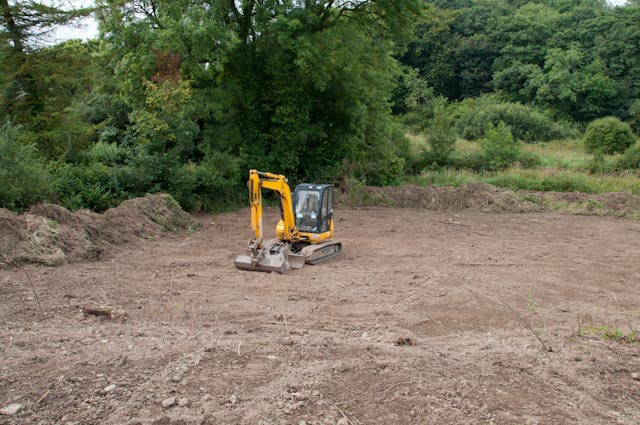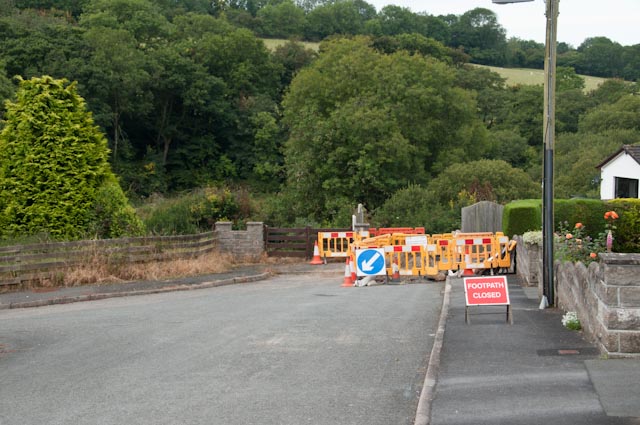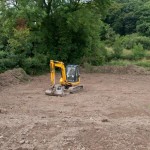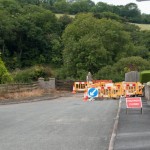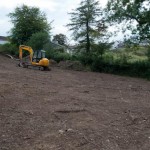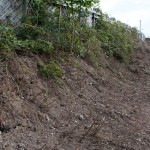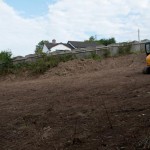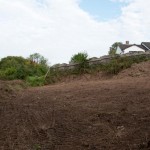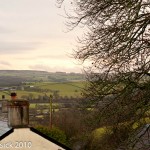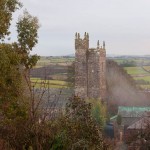We’ve been in Devon for a little more than a week now. It’s been an incredibly busy time, and, even now, a third of our possessions are still in the Pickfords boxes, awaiting unpacking. The diary was something like this.
Tuesday 4 Jan
The Pickfords tornado returned to our house in Woking, picking up and loading the rest of our possessions and furniture. You really got the feeling that, if you sat down for more than 30 seconds, you would be packed in a box and loaded on the van! The Pickfords crew worked incredibly hard, and by 14:30, the house was empty, and the two trucks headed off for Devon, to spend the night in Pickfords Exmouth depot. We followed them round the house doing a final clean and gathering up the odds and ends that would go with us in the car. The last job was to sweep out the garage, but that had to be abandoned as they had packed and removed all the brooms!
We took off about 15:30, trying hard not to look back, with the Merc A-Class loaded to the roof. Who needs to see what’s behind, anyway? About 4 hours later, with a brief stop at the Mall in Bristol for coffee and to hit John Lewis (again), we arrived at the Lifton Hall Hotel, where we spent the night.
Wednesday 5 January
We arrived at our home for the next year or so at about 8:30, and Pickfords pitched up about half an hour later. First the “small” truck threaded backwards through the narrow gateway, and was unloaded at the standard Pickfords tornado speed. Then some very impressive driving, as Bernie backed a 40-foot truck up the narrow driveway, (not quite) avoiding the beech tree, and climbing though a hole in the hedge to get into the house.
By lunchtime, both trucks were unloaded and the house and garage were full of boxes.
Thursday 6 January
Boxes, boxes, boxes, boxes. Then John Lewis (mattresses and tumble dryer) then more boxes. Discovered the showers had no cold water. Bob the Plumber coming tomorrow.
Friday 7 January
Boxes, boxes, boxes. Then John Lewis (again) (Bed, wardrobe, chests of drawers, more boxes). Then Jane and Geoff, for emotional support, then Bob the Plumber. Basically sorted the problem (sludge in filters), talks for England (and Scotland and Wales and most of the EU), but reassembled one shower mixer a-about-f, hence no hot water to it!
Lit the (bloody) Aga. [Aside – Mark Brinkley, author of ‘The Housebuilder’s Bible’ refers to the Aga as “£7,000 worth of cast iron on which you can’t even make chips”. He’s right, but doesn’t go far enough. Not only will it not make chips, it will take 24 hours plus to reach its (random) operating temperature, and it will consume the entire oil production of Saudi Arabia in the time it takes to boil an egg.] You can probably discern that I’m not unduly impressed with the essential element of the country kitchen.
Saturday and Sunday.
A weekend off – only a few boxes. Actually cooked dinner on the Aga. Turned it off soon after to avoid penury.
Monday 10 January
A few boxes. Took the John Lewis Cardboard Box Mountain to the dump (Launceston, no cardboard recycling “Chuck it in the General”).
Tuesday 11 January
Barnstaple to collect the new 4×4. It’s a Land Rover Freelander and fits in just fine here.
Wednesday 12 January
House is basically civilised now, with clear living room and kitchen/dining room, plus 2 usable bedrooms. Don’t look at the boxes, and open the door to bedroom 3 very carefully!
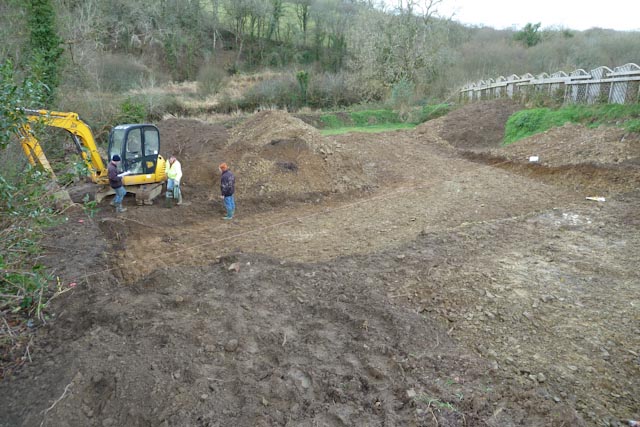 …in the middle of this picture. Some of it will be used to back-fill behind the retaining walls, but we shall probably use the remainder to raise the level of the garden below the house. We shall see!
…in the middle of this picture. Some of it will be used to back-fill behind the retaining walls, but we shall probably use the remainder to raise the level of the garden below the house. We shall see!